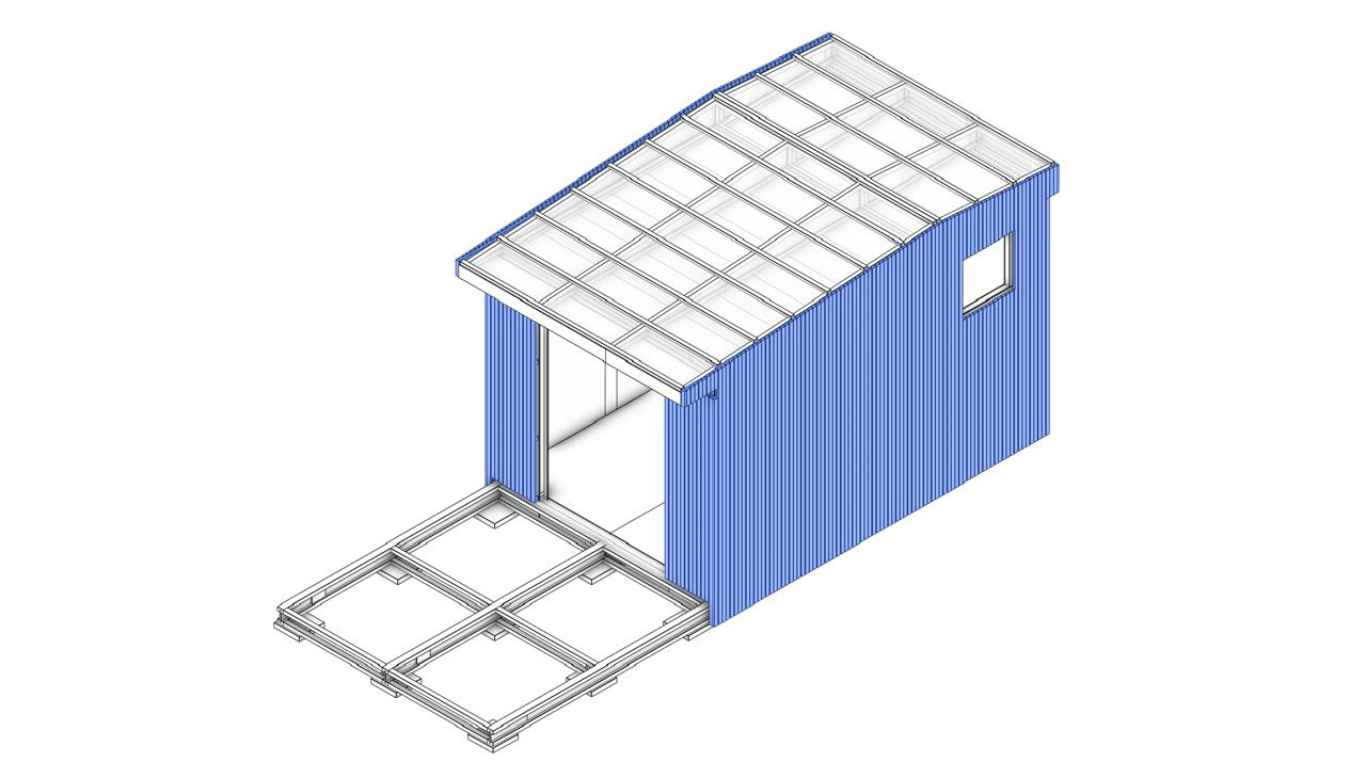Description
Prefab Tiny Guest House with Covered Deck – Ready to Install
Looking for a compact yet stylish solution to expand your living space? This beautifully designed modular guest house is the perfect choice for those who want a private backyard retreat, guest accommodation, or a rentable studio — all with fast setup and modern comfort.This prefab unit arrives as a pre-engineered flat-pack with precisely labeled components for efficient installation.
Prefab tiny guest house offers a perfect blend of style, durability, and functionality. Designed for quick assembly, it can be fully installed in just one to two days using basic tools. Crafted from sustainable wood, it supports eco-conscious living while offering the option to upgrade with insulation for added energy efficiency. Its weather-resistant structure ensures long-term performance across various North American climates. With a sleek vertical slat exterior and clean, modern lines, this modular unit fits seamlessly into any outdoor setting. Whether used as a permanent or seasonal space, it delivers reliable comfort and long-lasting use—built to serve for over 25 years. Ideal as a backyard guest house, garden office, Airbnb rental, creative studio, glamping cabin, or extra living space, this unit is the perfect turnkey solution for a wide range of lifestyle needs.
Dimensions & Layout
- Exterior dimensions: 152″ L × 103″ W × 87″ H
(12′9″ long × 8′7″ wide × 7′3″ tall) - Interior layout: Optimized for efficient use of space with designated zones for living and bathroom
- Built-in bathroom area: Pre-framed zone for toilet, sink, and shower
- Covered front deck: 48″ D × 103″ W (4′ × 8′7″) – with steel supports & roof overhang
- Wall stud framing: 1¼″ × 2″ pine beams, height 87″
- Floor system: Beams spaced approx. 21.8″ on center
Construction & Materials
- Framing timber: Pine 1¼″ × 2″ (32×50 mm) vertical supports
- Structural floor grid: Built from treated lumber for stability
- Wall panels: Pre-assembled for fast on-site connection
- Cladding options: Thermally modified wood for weather resistance and modern appeal
- Roof: Sloped for drainage, ready for optional solar panel integration
- Foundation: No heavy-duty foundation needed – installs on blocks or concrete pads
Included in the Kit
- Pre-framed wall panels (labeled)
- Structural floor base and beams
- Interior floorboards
- Roof support frame
- Front covered deck (structure only)
- All fixings, connection points, and setup guide
Available Now – Ready to Ship
This modular prefab home is currently in stock and can be shipped nationwide. We’ll help arrange delivery and provide optional setup support.












